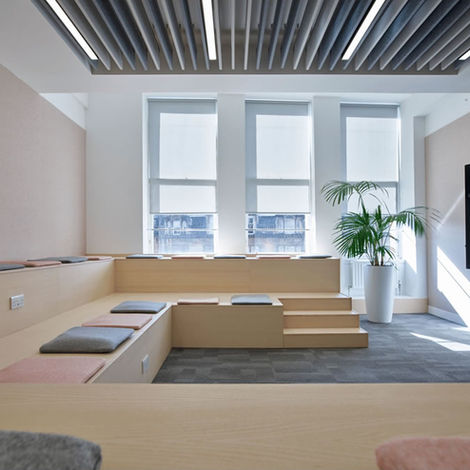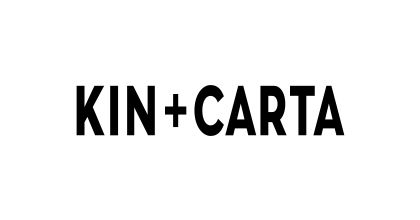
The personal input of a member of our design team from the start of the project ensures that we come up with options to design the best possible office environment for you and your colleagues, maximising on space and working within your budget frame. For great office design in Glasgow, Edinburgh, Aberdeen and across Scotland, Scotwood has a sound track record.
On a number of projects, the client’s own architects or interior designers work alongside Scotwood to shape or direct the new spaces. We are well used to adapting to various creative partnerships and processes to ensure that the outcome meets the client brief. On occasion, Scotwood is appointed directly by a client’s chosen designer and the outcomes have been stunning and award-winning in national industry competitions.
From flooring and ceiling types to partitioning and walls, Scotwood brings 50 years of professional knowledge and expertise to your project. Our positive, enthusiastic, highly-skilled team will create and deliver your new working environment.
Cultivating environments that inspire employees to achieve success.
skilled office designers develop workplaces that enhance your company culture, promote employee wellbeing, and increase productivity.
As leaders in office interior design in the UK, we offer a comprehensive solution. We not only create an initial design concept but also bring it to fruition with interior fit-out, project management, and office furniture.

01
Creating the Vision
It all begins with your vision for the workspace. meet our approachable and experienced team of office, and together, we’ll develop a clear outline brief for your office interior project.
02
Workplace Research
Our office design enhances company operations and promotes wellbeing. We analyze links between employee behaviors and outcomes to create an effective space.
03
Block Planning
By integrating your available space into the office design plan, our workplace and interior designers will create block plans that outline the optimal allocation of your resources.
04
Office Concept Design
Our office designers create initial sketches, enabling collaboration with our experts to refine design. Once you're satisfied, we develop a 3D visualization of your office space.
05
Office Detail Design
Our designers provide a drawing package with floor plans and 3D visualizations, allowing you to explore your design before fit-out. We include details like joinery and mechanical plans.
06
Office Interior Finishes
Exceptional office design is defined by details. We will collaborate on selecting fabrics, textures, furnishings, and finishes. Our team is committed to assisting you from furniture planning to build execution.






























